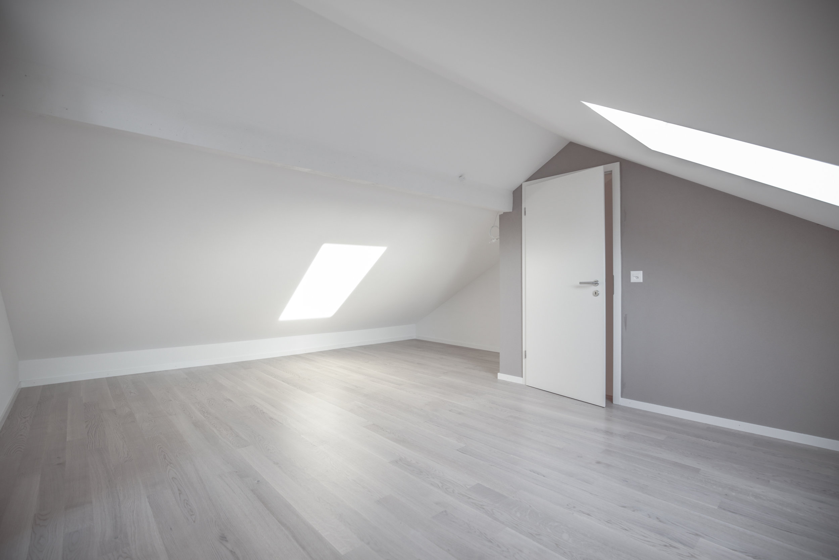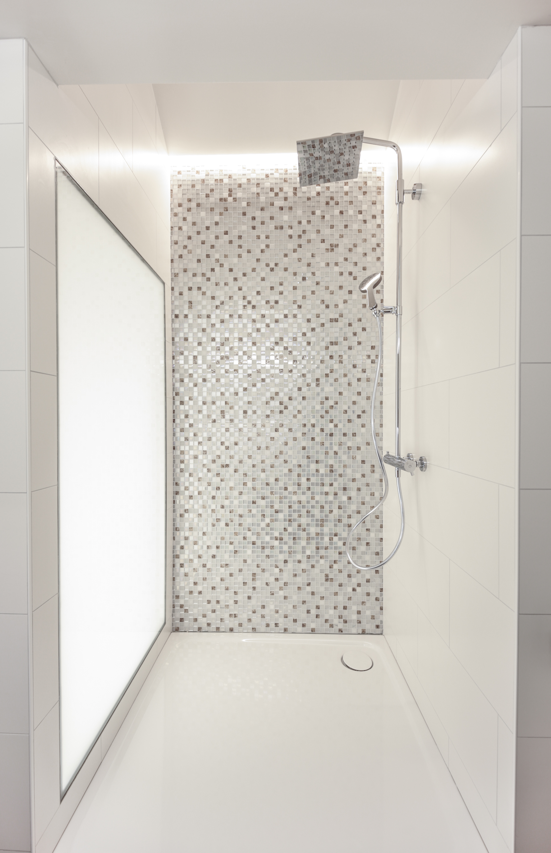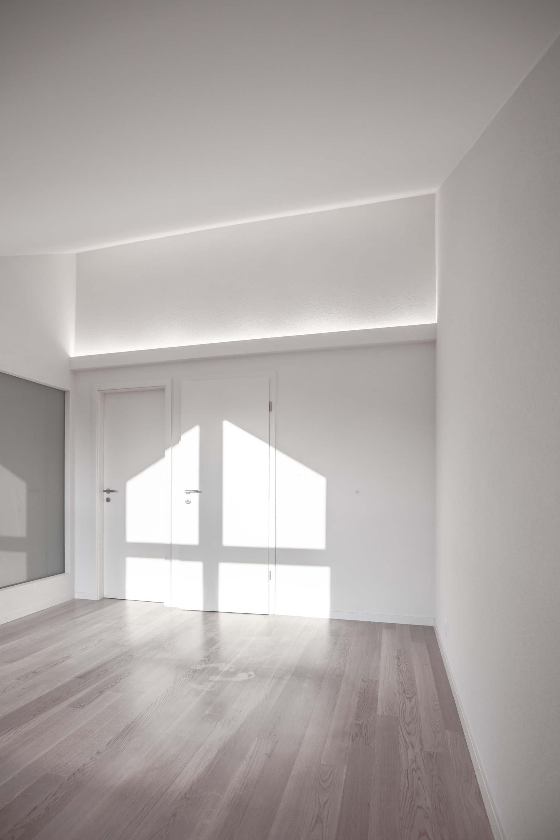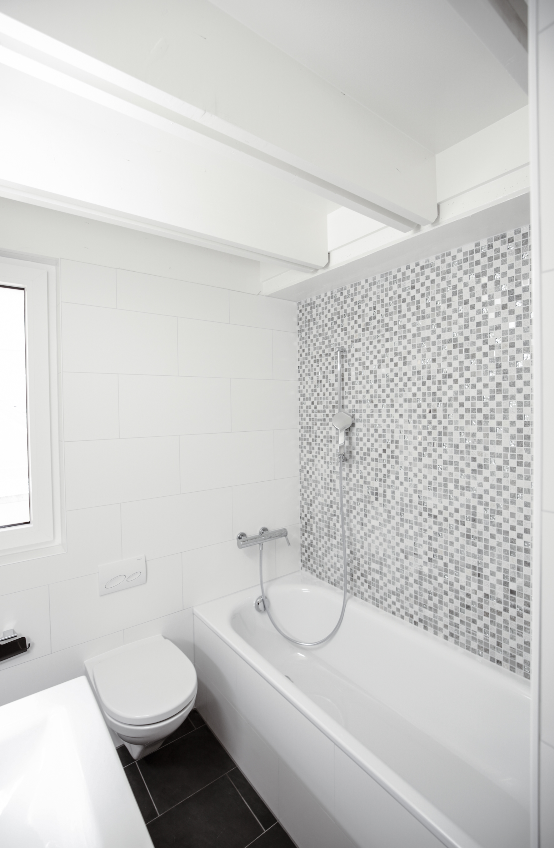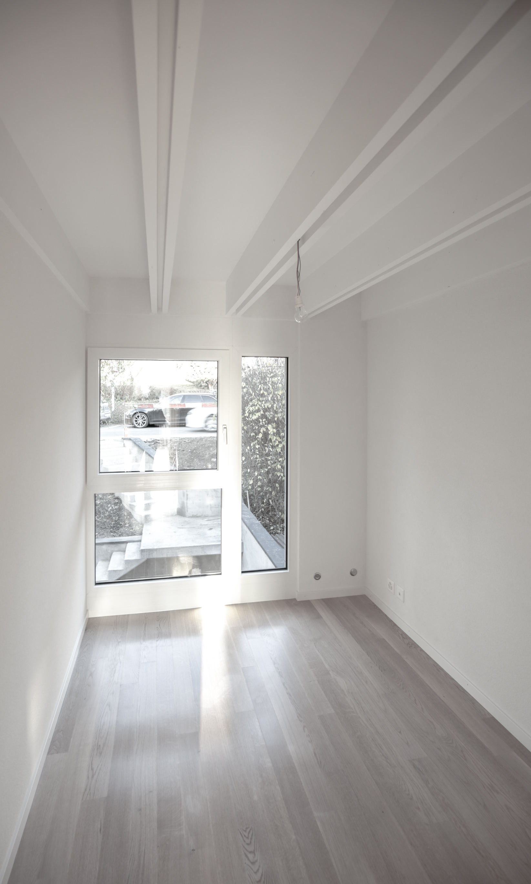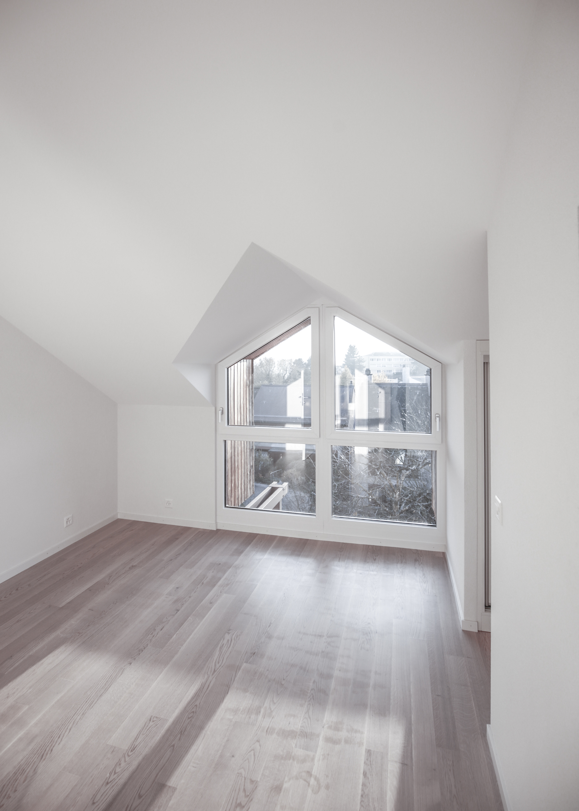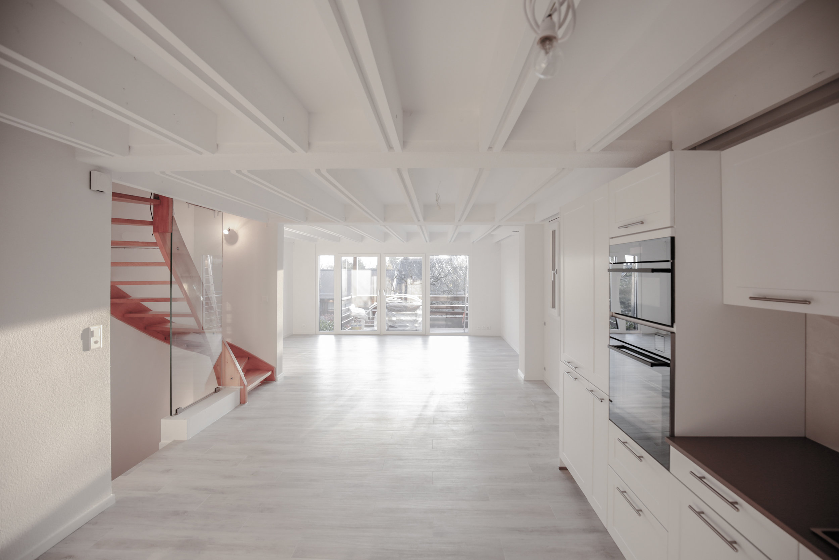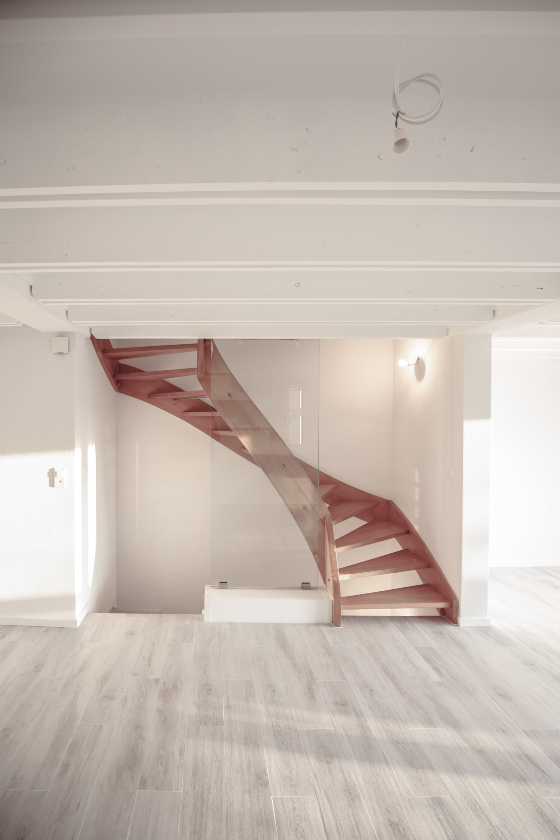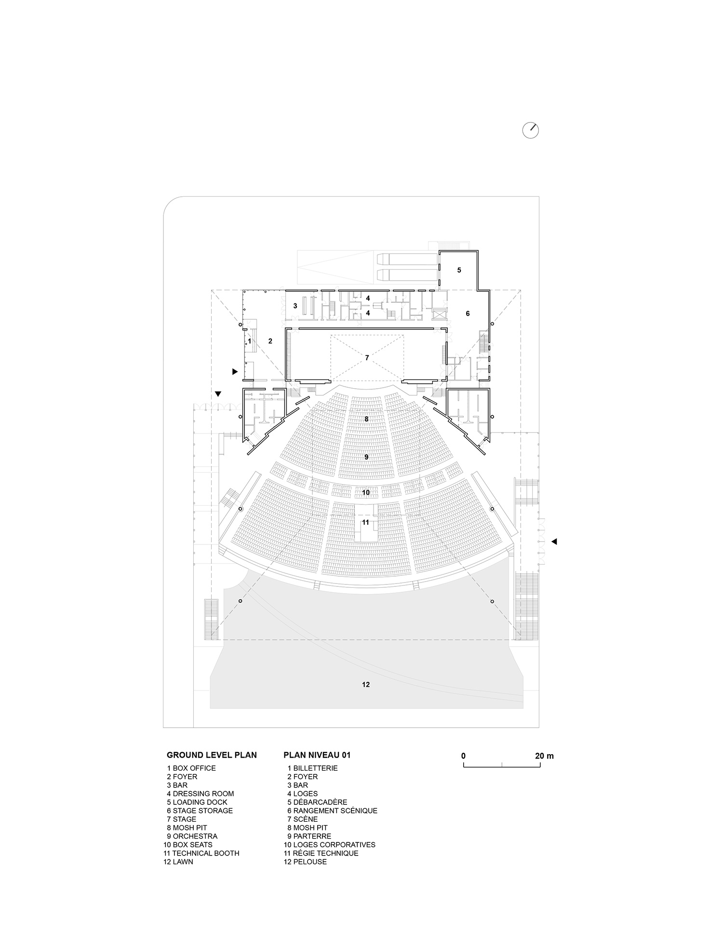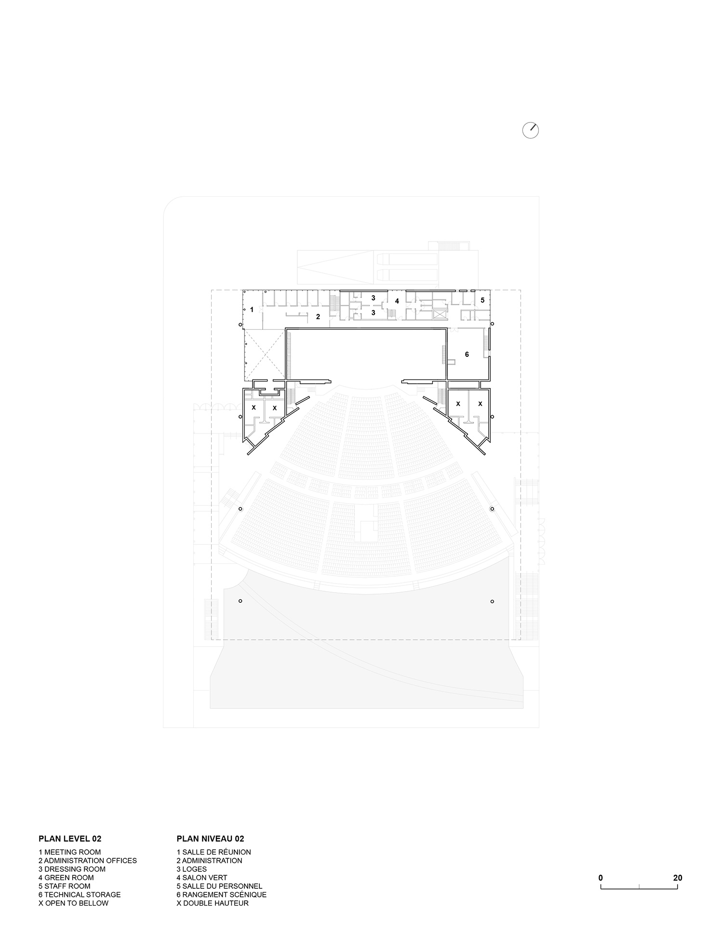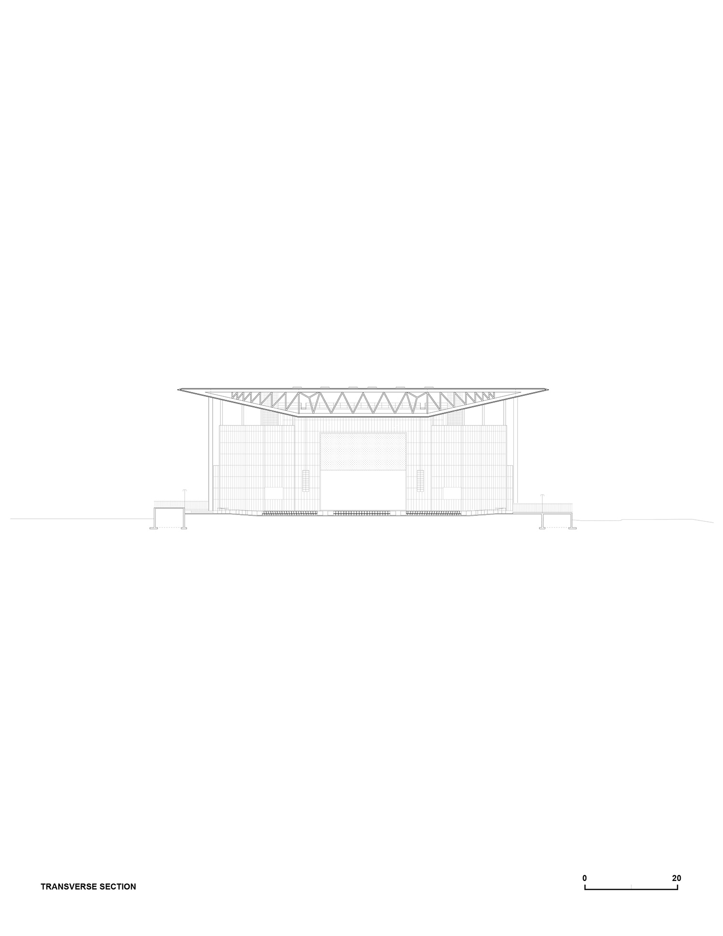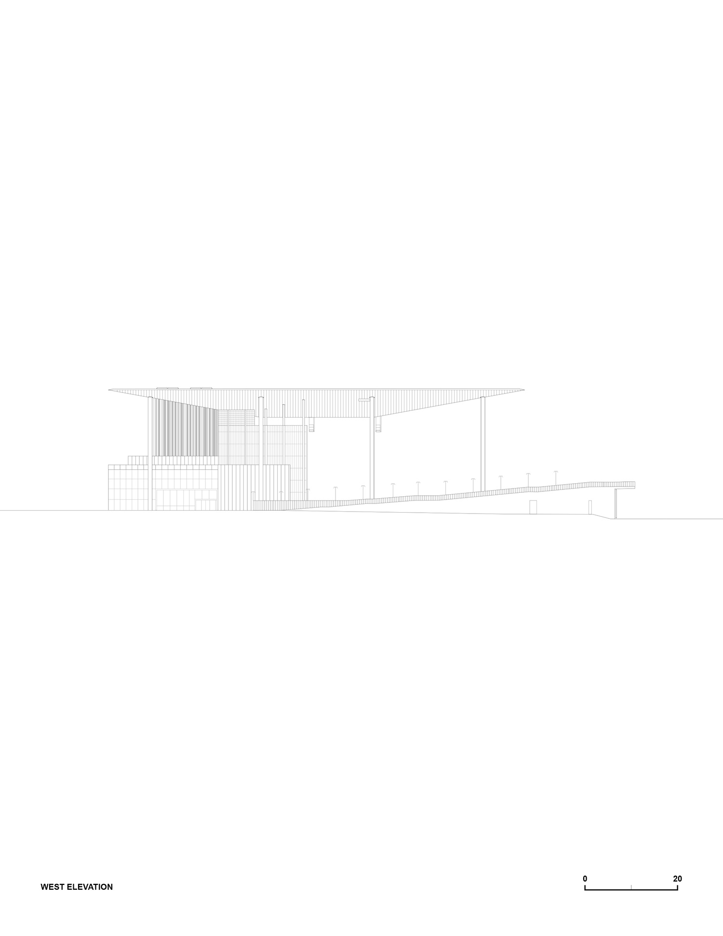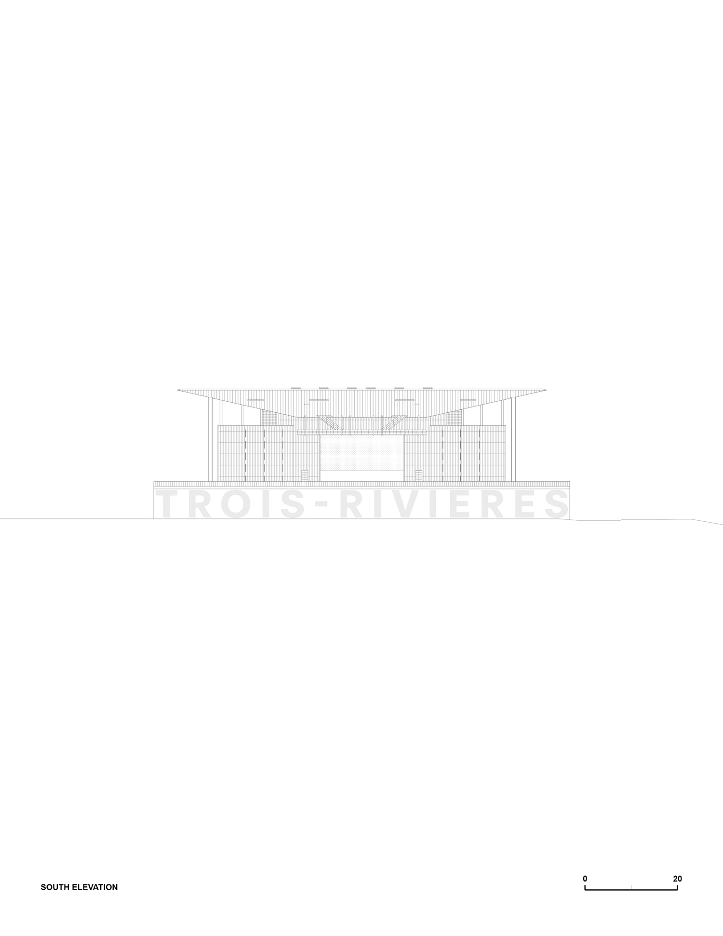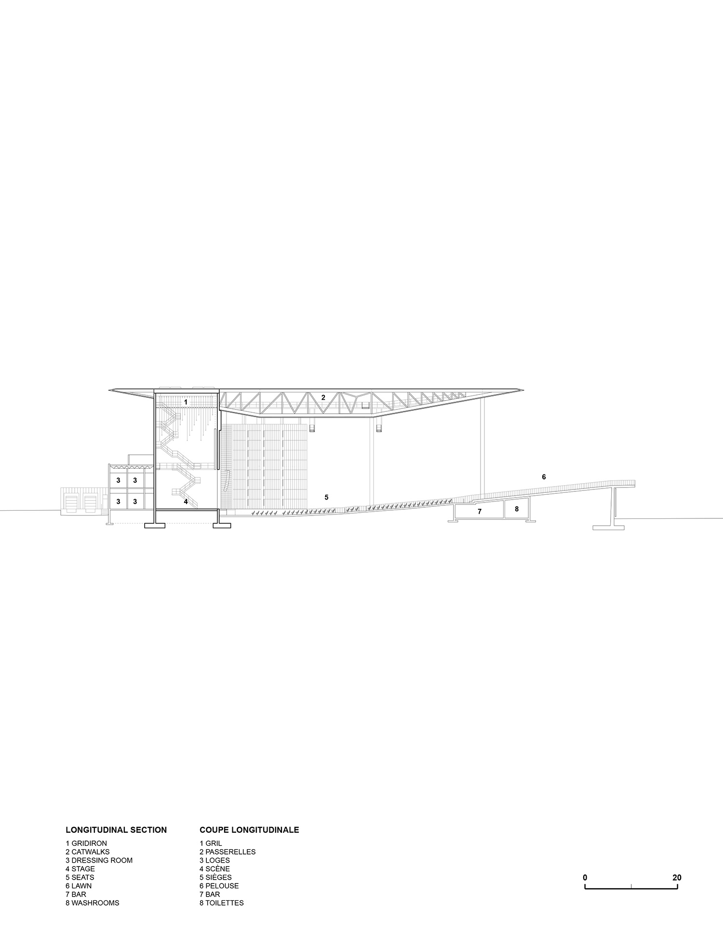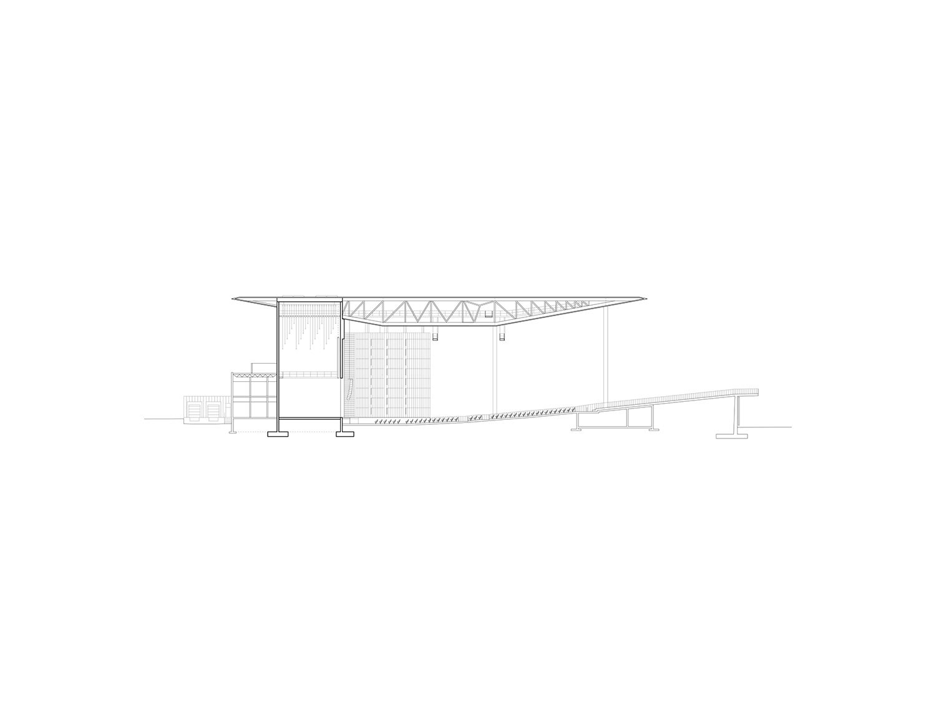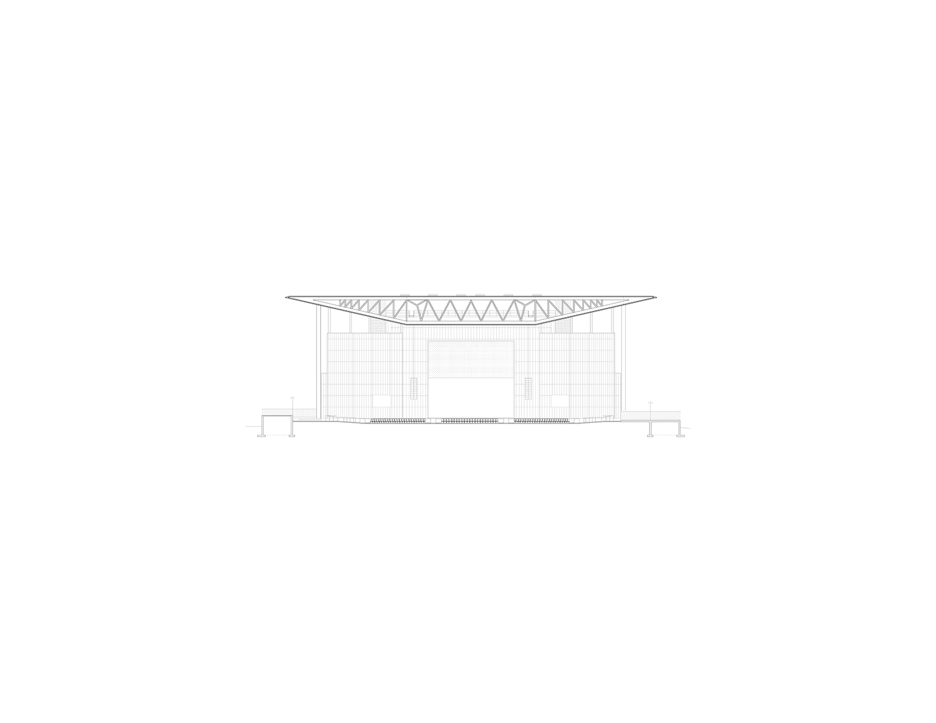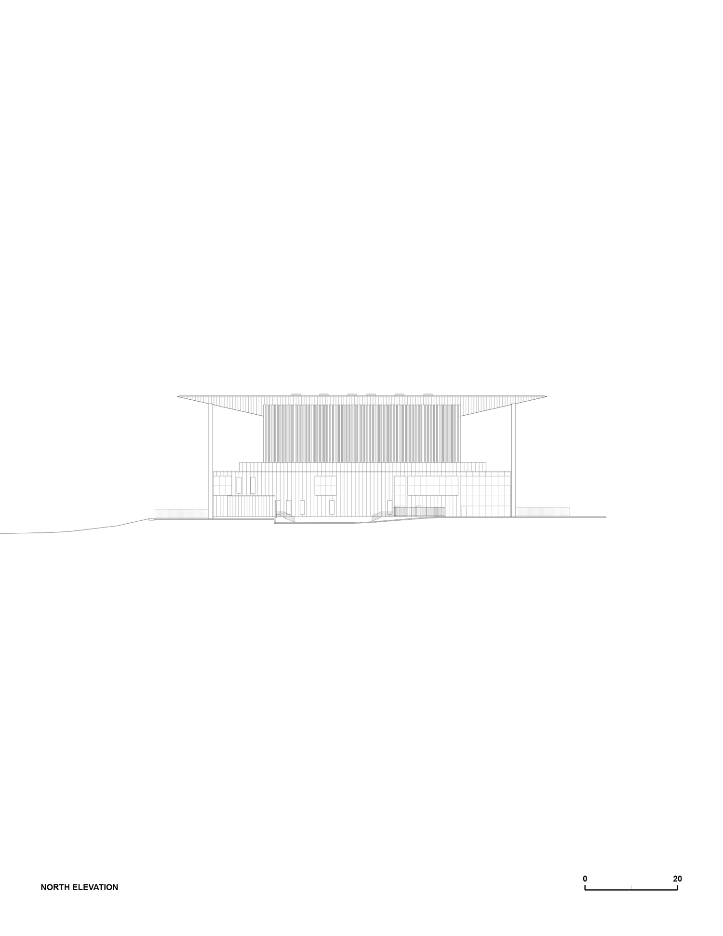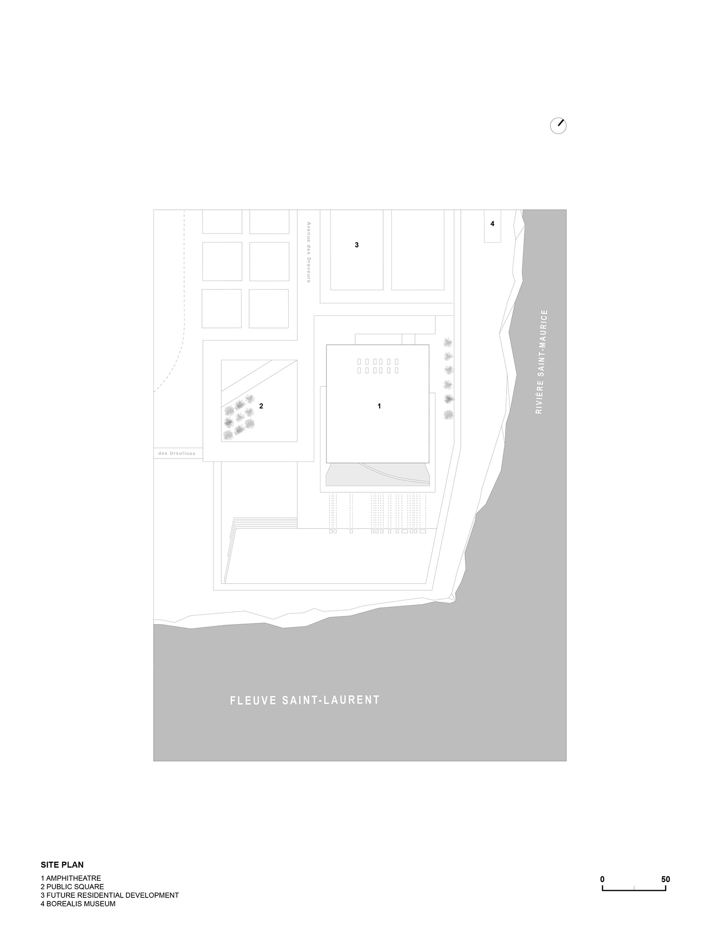Institution normal 03
Type d'objet
Immeuble méga rentable
Livraison
2017
Durée du processus
23 mois
Réalisation
Localisation
Demande
Montreal-based architect, paul laurendeau, has designed a new the structure has become an urban landmark characterized by a sharp 7,200 square meter rectangular roof which stands 26 meters tall and shelters up to 3,500 fixed seats with 5,200 remaining seats on the grass. the building sits at the tip of a site formerly occupied by a paper mill and has become the city’s new landmark with its roof floating above the horizon.amphitheater in trois-rivières, quebec, along the waters of the st. lawrence river.
The canopy structure is designed to both amplify program and integrate interior and exterior areas. ‘to make it appear as thin as possible, the sides taper to terminate with a bent 6.4 millimeter thick galvanized steel plate‘ explains the design team. at its central area, the roof is 6 meters thick, housing catwalks that give access to technical galleries for stage equipment and lighting.
‘because of its location on an open site along two major waterways, it is much more than an amphitheater,’ says architect paul laurendeau. ‘it is a new landmark that extends the city’s boundary to the water.’ the venue is being used as a cultural summer venue operating from may to september. meanwhile, during the winter months, a monumental thermal door closes the stage opening allowing interior spaces to host exhibits, public meetings, and a winter programming for a capacity of 700.
Cube SIA
230m3
Quantité de logement
2'300
Rendement
10%
Contact
Voulez-vous connaître notre processus de collaboration?

